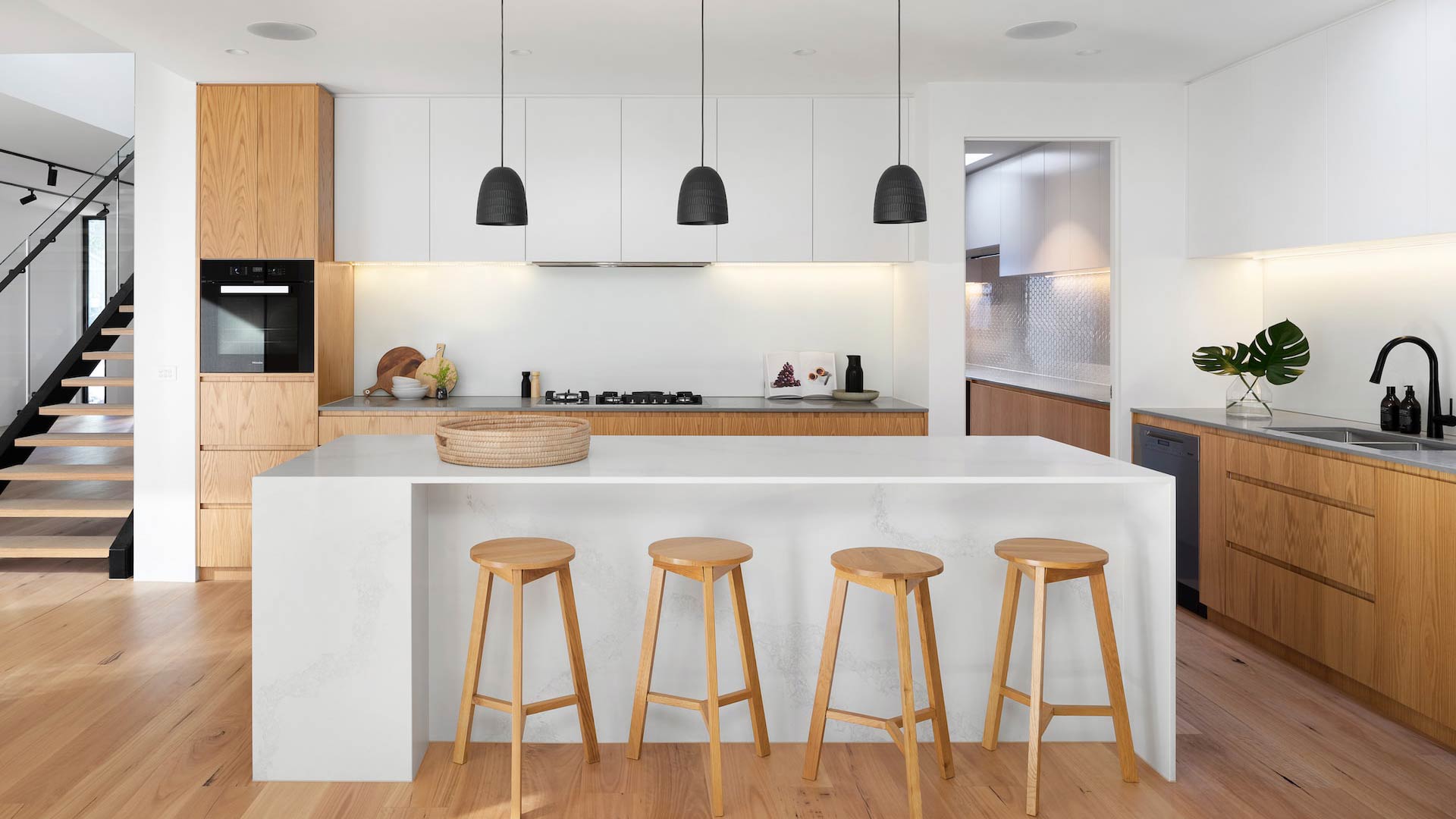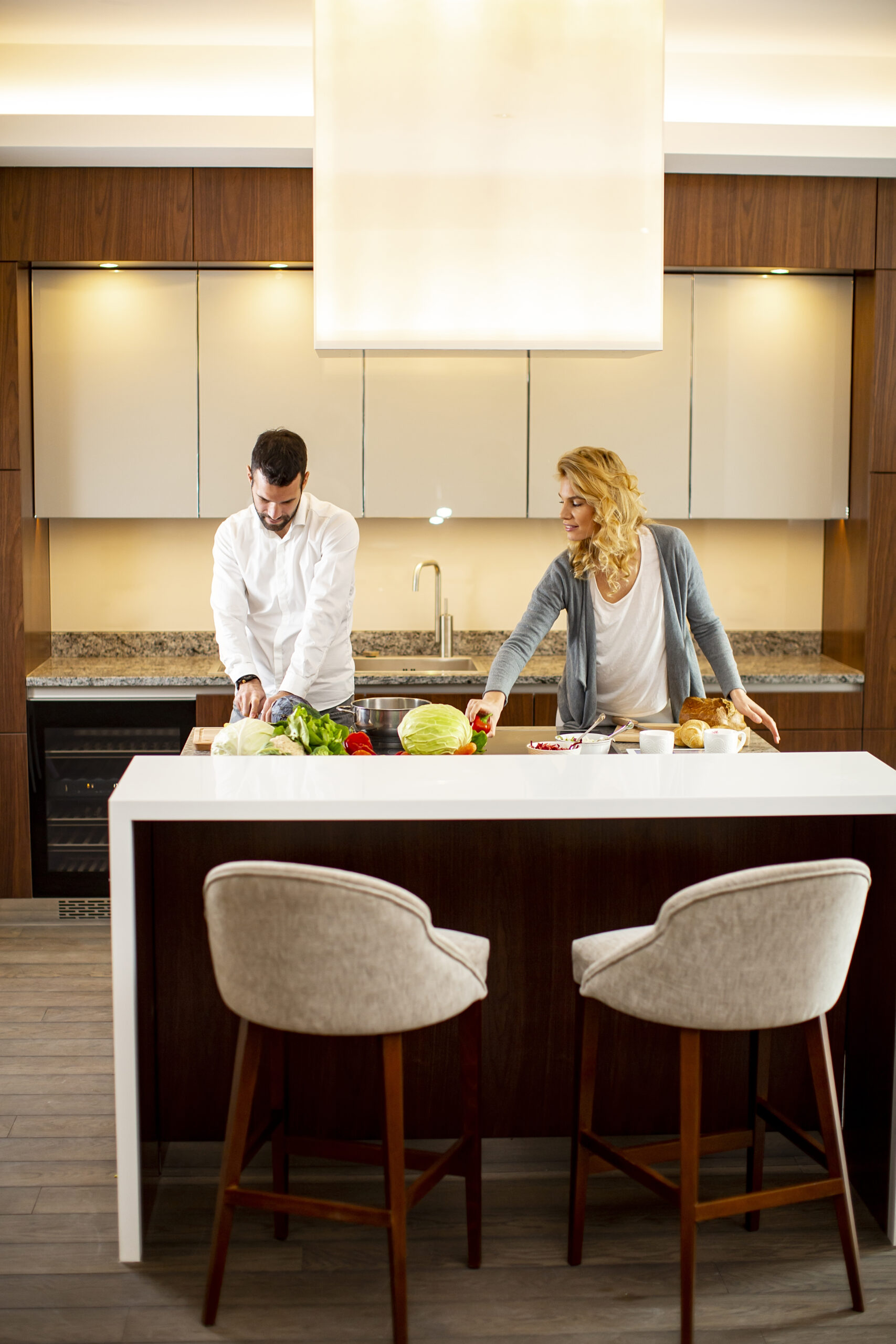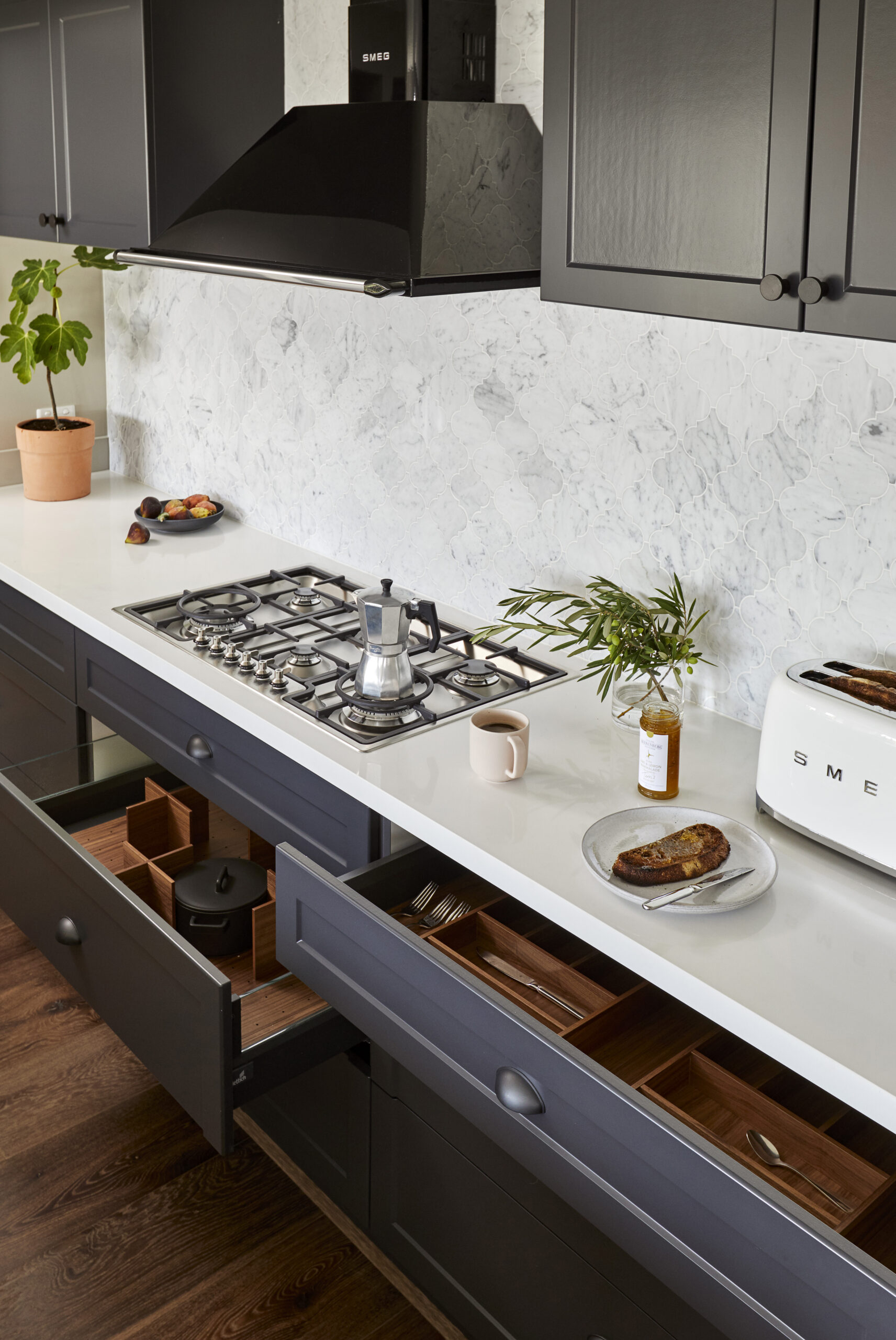
Planning a kitchen like an interior designer means blending functionality with style. Whether you’re building new or renovating, thoughtful planning can make your kitchen the heart of the home.
Your kitchen is the heart of your home—where meals, conversations, and memories are made. But designing it can feel overwhelming without the right approach. Interior designers follow a blend of creativity and strategy. Here’s how you can plan your kitchen like a pro:
Design ideas - interiors
Designing your kitchen like an interior designer involves combining style with functionality through thoughtful choices in cabinetry, countertops, lighting, and finishes. Opt for two-tone or handleless cabinets for a modern flair, and consider open shelving to display your personality. Elevate your space with waterfall-edge or multi-level islands paired with natural stone countertops for timeless appeal. Stylish backsplashes—from herringbone tiles to bold-colored subway options—add visual impact, while layered lighting, including pendants and under-cabinet LEDs, creates both ambiance and practicality. Durable yet beautiful flooring like patterned tiles, engineered wood, or polished concrete grounds the design. For added function, include hidden appliances, built-in pantry walls, and tech-friendly charging stations. Finally, tie it all together with a cohesive design theme—whether it’s the clean, soft tones of Scandinavian style, the rustic charm of farmhouse chic, or the bold sophistication of modern minimalism.
Best design practices
- Prioritize Functionality
Work Triangle: Ensure the sink, stove, and refrigerator form an efficient work triangle for smooth cooking workflows.
Ergonomics: Place frequently used items (utensils, pots, pans, etc.) within easy reach. Use drawers instead of cabinets for better accessibility.
Clear Workflow: Plan your kitchen for smooth transitions between cooking, cleaning, and storage to make the space more practical.
- Maximize Storage
Vertical Space: Use tall cabinets that extend to the ceiling to maximize storage capacity.
Pull-Out Drawers: For kitchen tools, spices, and pantry items, use pull-out drawers instead of traditional cabinets to improve accessibility.
Custom Storage Solutions: Incorporate dividers, pull-out trays, lazy Susans, and built-in organizers to make the most of every inch.
- Lighting Layers
Ambient Lighting: Install recessed lighting or overhead fixtures for general lighting.
Task Lighting: Use under-cabinet lighting, pendant lights, or focused spotlights to illuminate work areas like countertops and sinks.
Accent Lighting: Add visual appeal with accent lights around features like islands, shelves, or cabinetry.
- Quality Materials
Durability: Choose materials like granite, quartz, or high-end laminate for countertops and backsplashes that resist stains, scratches, and wear.
Easy Maintenance: Select finishes that are easy to clean and maintain, especially for high-traffic areas.
Natural Elements: Incorporate wood, stone, or metal for textures that bring warmth, contrast, and visual interest to the space.
- Keep the Design Cohesive
Color Palette: Choose a cohesive color scheme to create harmony. Neutrals with occasional pops of color or rich textures often work best.
Design Theme: Stick to a single style or theme—modern, rustic, industrial, or transitional—throughout your kitchen.
Consistent Hardware: Use the same finish for cabinet handles, faucets, and light fixtures to create visual unity.
- Incorporate Smart Technology
Smart Appliances: Invest in energy-efficient and smart appliances (like fridges, ovens, or dishwashers) that enhance functionality and save time.
Smart Lighting: Install smart bulbs or dimmers to adjust lighting intensity based on time of day or tasks.
- Create a Focal Point
Statement Feature: Designate one area, like the island or the range hood, as a focal point to draw attention. Use bold colors, textures, or materials to highlight this feature.
Art or Decor: Add artwork, plants, or decorative pieces to personalize the space and add charm.
- Consider Flow and Space
Open Layout: If possible, keep the kitchen open to adjoining spaces to allow for better socializing and more natural light.
Clearances: Ensure adequate space between elements like countertops, islands, and cabinets to allow for comfortable movement and avoid a cramped feel.
By focusing on these best practices, you can create a kitchen that’s not only visually appealing but also functional, practical, and a joy to work in.
Always plan your kitchen layout before purchasing appliances or fixtures. Balance looks and practicality, and don’t hesitate to get inspired by professional designs online.
Designing your kitchen like an interior designer means combining aesthetics with functionality. By considering layout, color, storage, lighting, and personalization, you can create a kitchen that’s both beautiful and built for everyday life.

